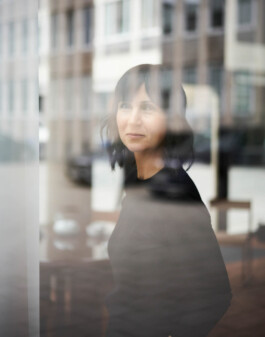
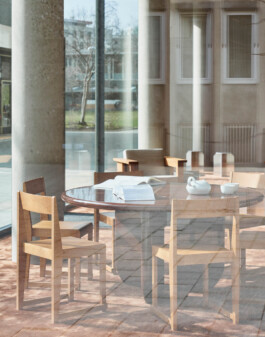
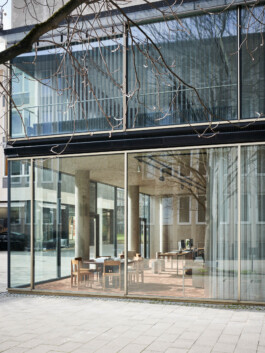
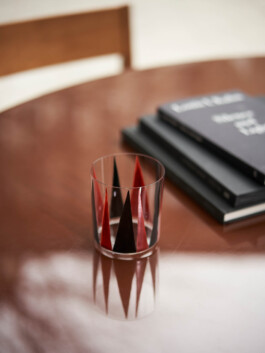
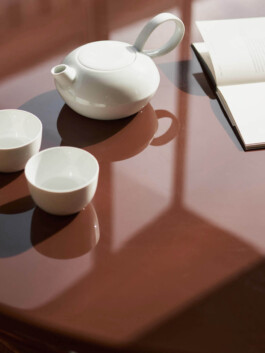
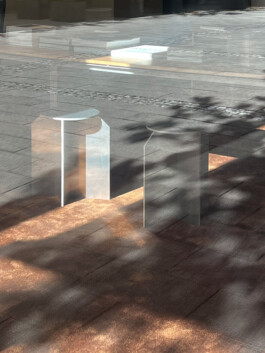
The light on things
When you think of the puddles of light on a forest floor, how the sunlight falls brilliantly and delicately through the leaves at the same time. Or the light on things on a drowsy, warm summer afternoon in a museum, for example, amidst ancient heads, torsos and sculptures, which seems to lift the moment beyond itself into new horizons. When Peter Zumthor talks in his "Atmospheres" about how he sits in his “Stube”, his parlour, and simply looks at the light, how it lies on things, where it is everywhere and how. Where the shadows are, and how surfaces suddenly appear dull or emerge clearly from the depths and come so consciously into the light that it almost takes on something spiritual. How exciting to think about how to approach such moods in a creative way.
The painter works with color, the carpenter works with wood, and we work with light. Light is my color.
Without light there is nothing
Light is so much more than illumination. Light is intensity, temperature, clash, harmony. Beauty, of course, has to do with form, with material, design, attitude, with all these elements, but first and foremost is light. Without light there is nothing. Light is a condition, light is life. It comes before everything else. It's about achieving a simple, elegant and serene beauty. Clarity of intention and purity of expression, that is the goal.
A question of culture
We are lighting designers. We analyse and understand architectural concepts and creative content in order to achieve a seamless integration of light into the space. For us, lighting design is first and foremost a question of culture - there is an in-depth examination of the content of the location and the design idea intended for it. Planning is first and foremost about listening and understanding. We think about the overall picture and the atmosphere together with the architect and the client. Completely independent of the product, focussing solely on the idea of light we want to create at this location. That makes a fundamental difference. Only then do we look for the right lighting tool for this idea. So the path does not lead from the luminaire to the appearance, but from the appearance via visual perception to the concrete lighting concept - with manufacturers and designers from all over the world. It is the reading of places and writing with light.
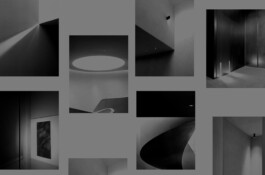
We plan all project phases and supply the hand-picked products and developed project luminaires for implementation – the entire conception and implementation from one hand.
Master of interpretation
For us, the world around us consists primarily of the world we see. Light is the prerequisite. The images we perceive shape our lives. It is the images that surround us that need to be modulated. For us, light is a creative tool, a master of interpretation. A dynamic means of differentiating between real and potential space, between the need to recognise and the desire to discover. Discovery becomes something pleasurable. In this sense, we interpret and reinforce spatial qualities. We create perception. Because light itself is not visible. Light makes visible.
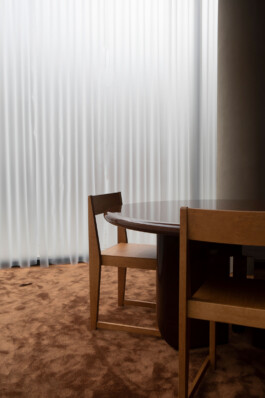
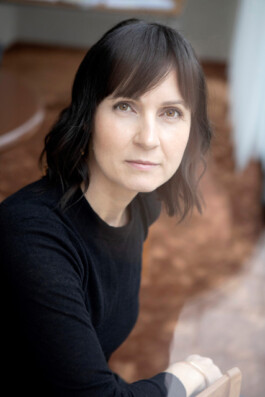
Shady period
I grew up in a small village called Bogenfeld. As the name suggests, it lies on an arched edge of fields right on a forest slope on the shady side of the neighbourhood. There was a time every winter when the sun was so low behind the trees that no direct sunlight fell on the house on those days. When the first rays of sunlight hit the front house at the beginning of January after the shady period, it was like a resurrection. This is where it all began, with this light that was huge and deeply touching.
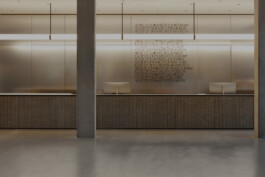
"It's the big, loud, creative oomph that inspires me." Katrin Jacobs, Head of Interior Design HENN
Private projects
Boogie Woogie München, Architektur: Grünecker Reichelt, Innenarchitektur: Stephanie Thatenhorst Interior
Enigma München, Architektur: Grünecker Reichelt, Innenarchitektur: Stephanie Thatenhorst Interior
21MK Villa Köln, Architektur: Mersch Architektur, Innenarchitektur: Holzrausch
Haus A Zürichsee, Architektur: Studio Sito Architekten, Interior: Enea Outside In
Haus B Zürichsee, Architektur: Studio Sito Architekten, Interior: Enea Outside In
Villa LT16 Grünwald, Architektur: Titus Bernhard, Interior: Egetemeier
Villa M Saint Tropez, Interior: Yasemin Loher Interior
Haus B6 Kirchberg, Interior: Robert Stephan Interior
Haus P Engadin, Interior: Yasemin Loher Interior
Haus Pine Kitzbühel, Architektur: Laurenz Vogel Architekten Wien
Penthouse F19 München, Innenarchitektur: Landau + Kindelbacher
Haus W München, Architektur: M13 Architekten
Villa G18 Nymphenburg, Innenarchitektur: Holzrausch
Penthouse Ludwig München, Ludwig-Palais, Metropolian Liegenschaften
Haus Tegernsee, Innenarchitektur: Koubek & Hartinger
Villa AL18 Grünwald, Architektur: Stephan Maria Lang
Family Office Coburg
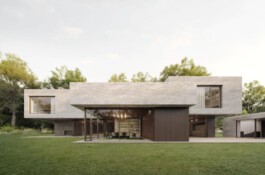
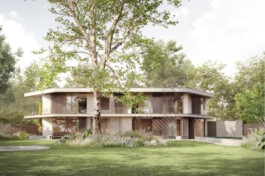
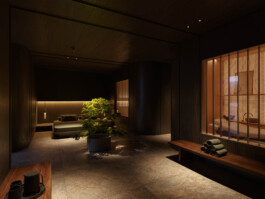
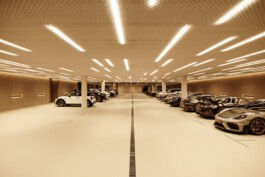
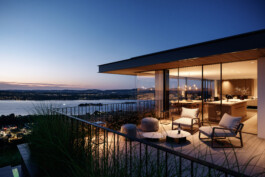
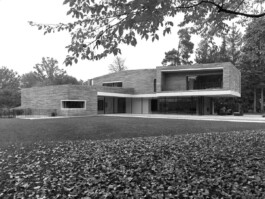
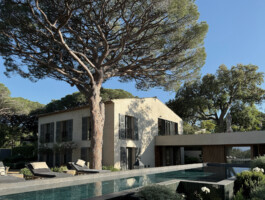
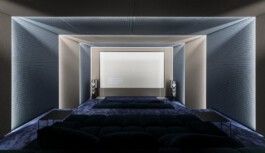
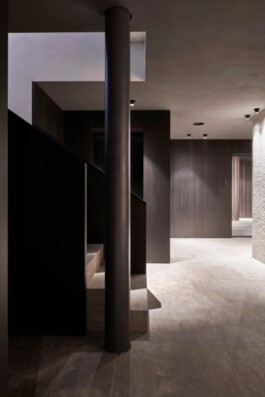
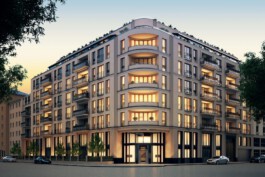
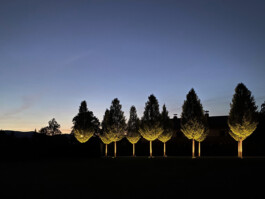
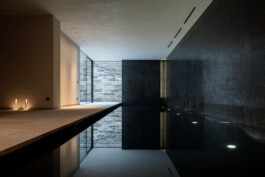
Commercial and public projects
Serviceplan House of Communication München, Innenarchitektur: Henn
InfectoPharm Firmenrestaurant, Innenarchitektur: Holzrausch
Allianz AD Keferloh, Architektur: Kohlbecker Gesamtplan
Leidmann Rookies, Innenarchitektur: Stephanie Thatenhorst Interior
Kitschenberg Optik München, Innenarchitektur: Stephanie Thatenhorst Interior
Hotel Lamm Paznaun, Architektur: Kitzmüller
Drivers & Business Club Munich
Der Daberer, Hotel St. Daniel, Architektur: Ronacher Architekten
Lilli P München, Innenarchitektur: Stephanie Thatenhorst Interior
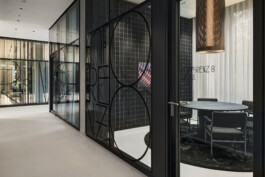
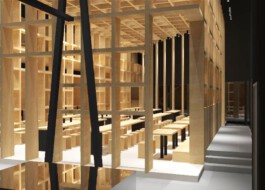
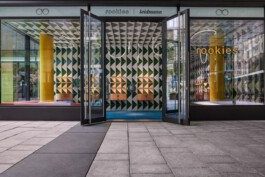
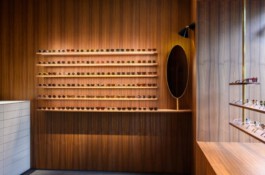
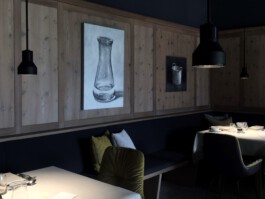
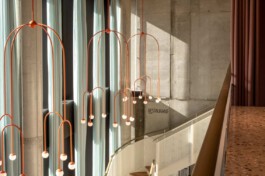






The light on things
When you think of the puddles of light on a forest floor, how the sunlight falls brilliantly and delicately through the leaves at the same time. Or the light on things on a drowsy, warm summer afternoon in a museum, for example, amidst ancient heads, torsos and sculptures, which seems to lift the moment beyond itself into new horizons. When Peter Zumthor talks in his "Atmospheres" about how he sits in his “Stube”, his parlour, and simply looks at the light, how it lies on things, where it is everywhere and how. Where the shadows are, and how surfaces suddenly appear dull or emerge clearly from the depths and come so consciously into the light that it almost takes on something spiritual. How exciting to think about how to approach such moods in a creative way.
The painter works with color, the carpenter works with wood, and I work with light. Light is my color.
Without light there is nothing
Light is so much more than illumination. Light is intensity, temperature, clash, harmony. Beauty, of course, has to do with form, with material, design, attitude, with all these elements, but first and foremost is light. Without light there is nothing. Light is a condition, light is life. It comes before everything else. It's about achieving a simple, elegant and serene beauty. Clarity of intention and purity of expression, that is the goal.
A question of culture
We are lighting designers. We analyse and understand architectural concepts and creative content in order to achieve a seamless integration of light into the space. For us, lighting design is first and foremost a question of culture - there is an in-depth examination of the content of the location and the design idea intended for it. Planning is first and foremost about listening and understanding. We think about the overall picture and the atmosphere together with the architect and the client. Completely independent of the product, focussing solely on the idea of light we want to create at this location. That makes a fundamental difference. Only then do we look for the right lighting tool for this idea. So the path does not lead from the luminaire to the appearance, but from the appearance via visual perception to the concrete lighting concept - with manufacturers and designers from all over the world. It is the reading of places and writing with light.
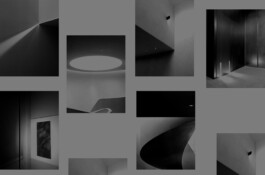
We plan all project phases and supply the hand-picked products and developed project luminaires for implementation – the entire conception and implementation from one hand.
Master of interpretation
For us, the world around us consists primarily of the world we see. Light is the prerequisite. The images we perceive shape our lives. It is the images that surround us that need to be modulated. For us, light is a creative tool, a master of interpretation. A dynamic means of differentiating between real and potential space, between the need to recognise and the desire to discover. Discovery becomes something pleasurable. In this sense, we interpret and reinforce spatial qualities. We create perception. Because light itself is not visible. Light makes visible.


Shady period
I grew up in a small village called Bogenfeld. As the name suggests, it lies on an arched edge of fields right on a forest slope on the shady side of the neighbourhood. There was a time every winter when the sun was so low behind the trees that no direct sunlight fell on the house on those days. When the first rays of sunlight hit the front house at the beginning of January after the shady period, it was like a resurrection. This is where it all began, with this light that was huge and deeply touching.

"It's the big, loud, creative oomph that inspires me." Katrin Jacobs, Head of Interior Design HENN
Private projects
Boogie Woogie München, Architektur: Grünecker Reichelt, Innenarchitektur: Stephanie Thatenhorst Interior
Enigma München, Architektur: Grünecker Reichelt, Innenarchitektur: Stephanie Thatenhorst Interior
21MK Villa Köln, Architektur: Mersch Architektur, Innenarchitektur: Holzrausch
Haus A Zürichsee, Architektur: Studio Sito Architekten, Interior: Enea Outside In
Haus B Zürichsee, Architektur: Studio Sito Architekten, Interior: Enea Outside In
Villa LT16 Grünwald, Architektur: Titus Bernhard, Interior: Egetemeier
Villa M Saint Tropez, Interior: Yasemin Loher Interior
Haus B6 Kirchberg, Interior: Robert Stephan Interior
Haus P Engadin, Interior: Yasemin Loher Interior
Haus Pine Kitzbühel, Architektur: Laurenz Vogel Architekten Wien
Penthouse F19 München, Innenarchitektur: Landau + Kindelbacher
Haus W München, Architektur: M13 Architekten
Villa G18 Nymphenburg, Innenarchitektur: Holzrausch
Penthouse Ludwig München, Ludwig-Palais, Metropolian Liegenschaften
Haus Tegernsee, Innenarchitektur: Koubek & Hartinger
Villa AL18 Grünwald, Architektur: Stephan Maria Lang
Family Office Coburg












Commercial and public projects
Serviceplan House of Communication München, Innenarchitektur: Henn
InfectoPharm Firmenrestaurant, Innenarchitektur: Holzrausch
Allianz AD Keferloh, Architektur: Kohlbecker Gesamtplan
Leidmann Rookies, Innenarchitektur: Stephanie Thatenhorst Interior
Kitschenberg Optik München, Innenarchitektur: Stephanie Thatenhorst Interior
Hotel Lamm Paznaun, Architektur: Kitzmüller
Drivers & Business Club Munich
Der Daberer, Hotel St. Daniel, Architektur: Ronacher Architekten
Lilli P München, Innenarchitektur: Stephanie Thatenhorst Interior





